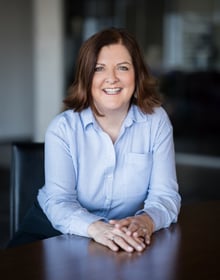- Bedrooms
- Baths
- Sq. Ft.
- Year Built
- Acres
Bedford Hills, NY Single Family Residence
Beauty and tranquility surround this turn-key 3-bedroom, 2 1/2-bathroom home conveniently nestled between Katonah village and Bedford Hills. This spacious, light-filled home has a great layout perfect for entertaining or daily living. The home offers a comfortable living room with a cozy fireplace, beautiful hardwood floors and a large picture window which leads to a fabulous dining room/home office. The adjoining family room has custom built in cabinets and a beautiful arched entry. The heart of the home is a stunning eat-in kitchen with new custom white cabinetry, stainless steel gourmet appliances, stone counters, an enormous island ideal for informal dining and a sun-drenched eating area which opens to the park-like backyard and patio. The large primary bedroom offers a stunning marble en-suite bathroom with a large shower and tub as well as multiple closets including an organized walk-in closet. Another sizable bedroom, updated powder room and convenient mud room complete the main level. Upstairs, a private large bedroom with a full bathroom makes an ideal guest suite or room for a teenager. A sizable unfinished room offers the possibility of expansion on this level! The lower level offers an opportunity for additional living space and walks into the garage complete with an electric car charging station. This home is surrounded by natural beauty, the plantings were carefully selected to ensure a lovely landscape in every season! A wonderful setting for outdoor gatherings or simply relaxing and enjoying the peace and serenity after a hectic day. A commuters dream a mere 7-minute walk to the Bedford Hills train station, this home offers easy access to parkways/highways, town parks in Bedford or Katonah, shopping and fine dining. Do not miss your opportunity to make this house your home! Additional Information: Amenities:Marble Bath,HeatingFuel:Oil Above Ground,ParkingFeatures:1 Car Attached, NEW A/O 3-2O
Listing Details
Property Details
- MLS ID 815198
- Status Closed
- Property Type Single Family
- Property SubType Single Family Residence
- Beds 3
- Full Baths 2
- Half Baths 1
- SqFt 2,150 sqft
- Acres 0.50 acres
- Year Built 1951
- Area Bedford Hills
- School District Bedford
- Elementary School Bedford Hills
- Middle School Fox Lane Middle School
- High School Fox Lane High School
- Buyer Broker Compensation
Any compensation may only be paid to a licensed real estate broker. Compensation offers are negotiable, not set by law, and may change until a written agreement is signed. Agents should inquire about dual variable rate commissions. 2%
Amenities
- Appliances Included Dishwasher, Dryer, Refrigerator, Washer, Disposal, Microwave, Oven, Stainless Steel Appliance(s)
- Cooling Wall/Window Unit(s)
- Exterior Features Patio
- Flooring Hardwood
- Heat Oil, Radiant
- Interior Features Eat-in Kitchen, Kitchen Island, Master Downstairs, Open Floorplan, Stone Counters, Storage
- Rooms 8
Additional Highlights
Taxes and Fees
Location
20 Crescent Terrace, Bedford Hills, NY 10507Get Driving DirectionsExplore Bedford
Approximately one hour north of New York City lies the Westchester County town of Bedford. The 39.4-square-mile community has about 18,000 residents, spread out among its...
Contact Us


